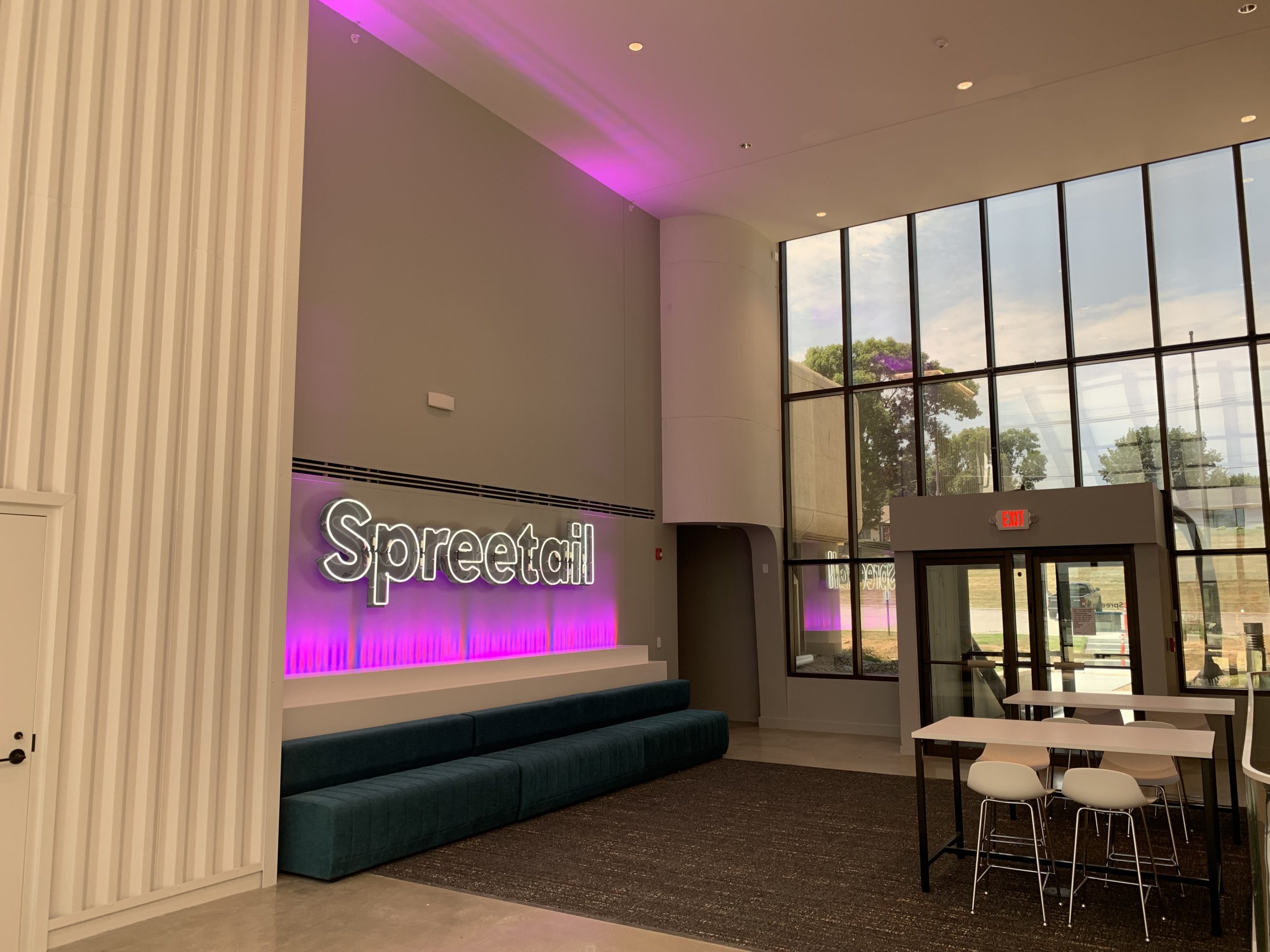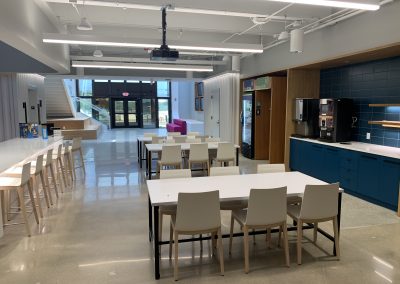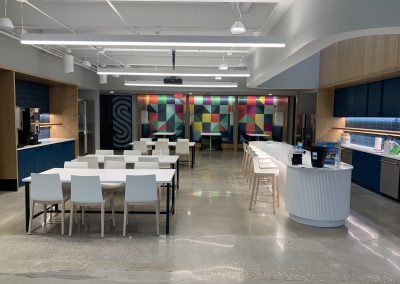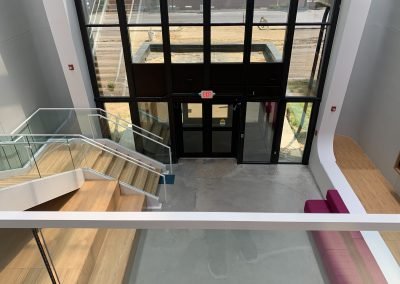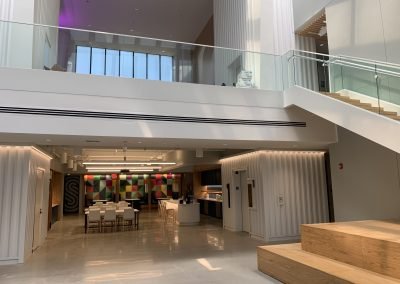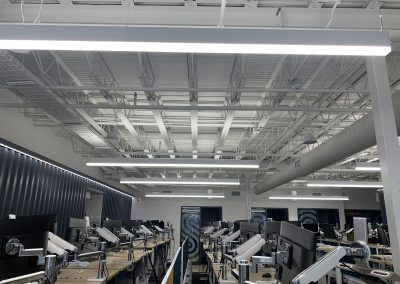Spreetail
Omaha, NE – Commercial Project
The Spreetail Omaha location is renovated space to accommodate a thriving business. The mechanical system utilizes a Variable Air Volume (VAV) system with hot water back up. The VAV system allows for maximum occupant control and comfort, as individual offices, conference rooms, and common spaces can each have their own temperature sensor. New roof top units were added to the building as well as re-use of existing air handling unit.
Energy efficient LED luminaires, with linear form factors, were selected to compliment and become part of the architectural design. Transitional spaces were designed with a mix of static white and color change sources for a fluid transition between breakout areas and collaboration areas. Visual comfort was achieved by highlighting stimulating design elements while concealing glare producing sources. Lighting controls challenged the design to adhere to limited energy usage while automating spaces for seamless integration with day to day operations.

