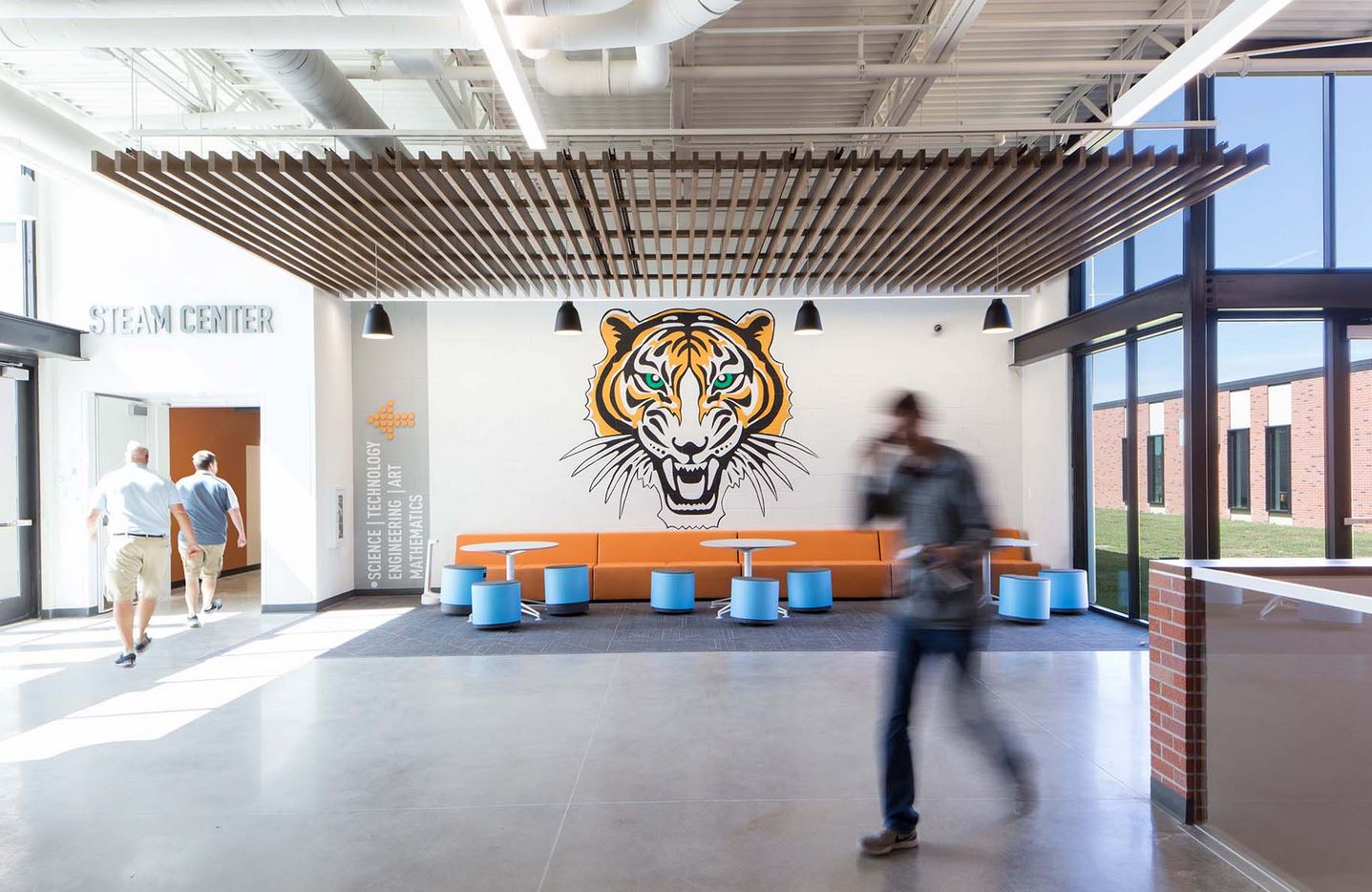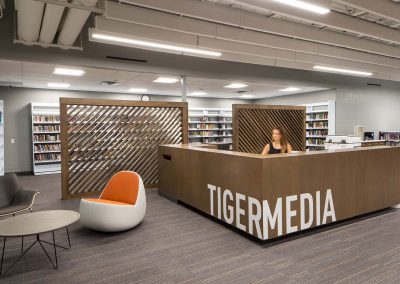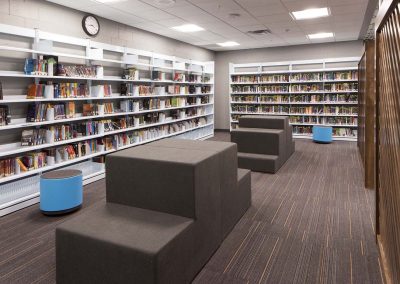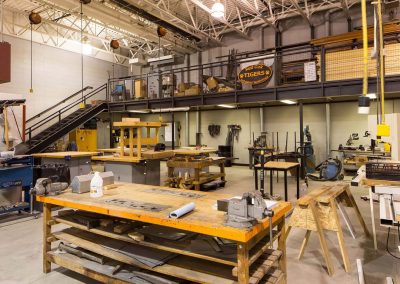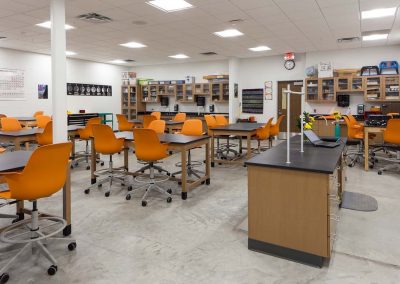Red Oak High School
Red Oak, IA – PK-12 Project
ETI designed all new mechanical and electrical systems for the Red Oak High School 121,587 SF renovation and addition. The project was phased and all students occupied the building during construction. The main mechanical system utilizes water-source heat pumps paired with condensing boilers and a fluid cooler to maintain the water loop temperatures. Ventilation air is provided by energy recovery units that utilize enthalpy wheels and water-source heat pumps to pre-condition the fresh air. The water-source heat pumps range in size from 1/2 ton to 30 tons and consist of a combination of horizontal WSHP units, vertical WSHP units, and roof top WSHP units. A new commercial kitchen was designed to prepare the meals for the school district.
All new LED lighting was designed throughout the building including the classrooms, office, auditorium, competition gym and commons. The original industrial technology building had minor upgrades, but included remodeling some of the classrooms and providing a new science classroom, FCS classroom, and a FCS lab that consisted of a commercial style educational kitchen. The mechanical system utilizes the original variable air flow air handling units with remote air cooled condensers and hot water coils. New LED lights and VAV boxes were provided for th remodeled areas.

