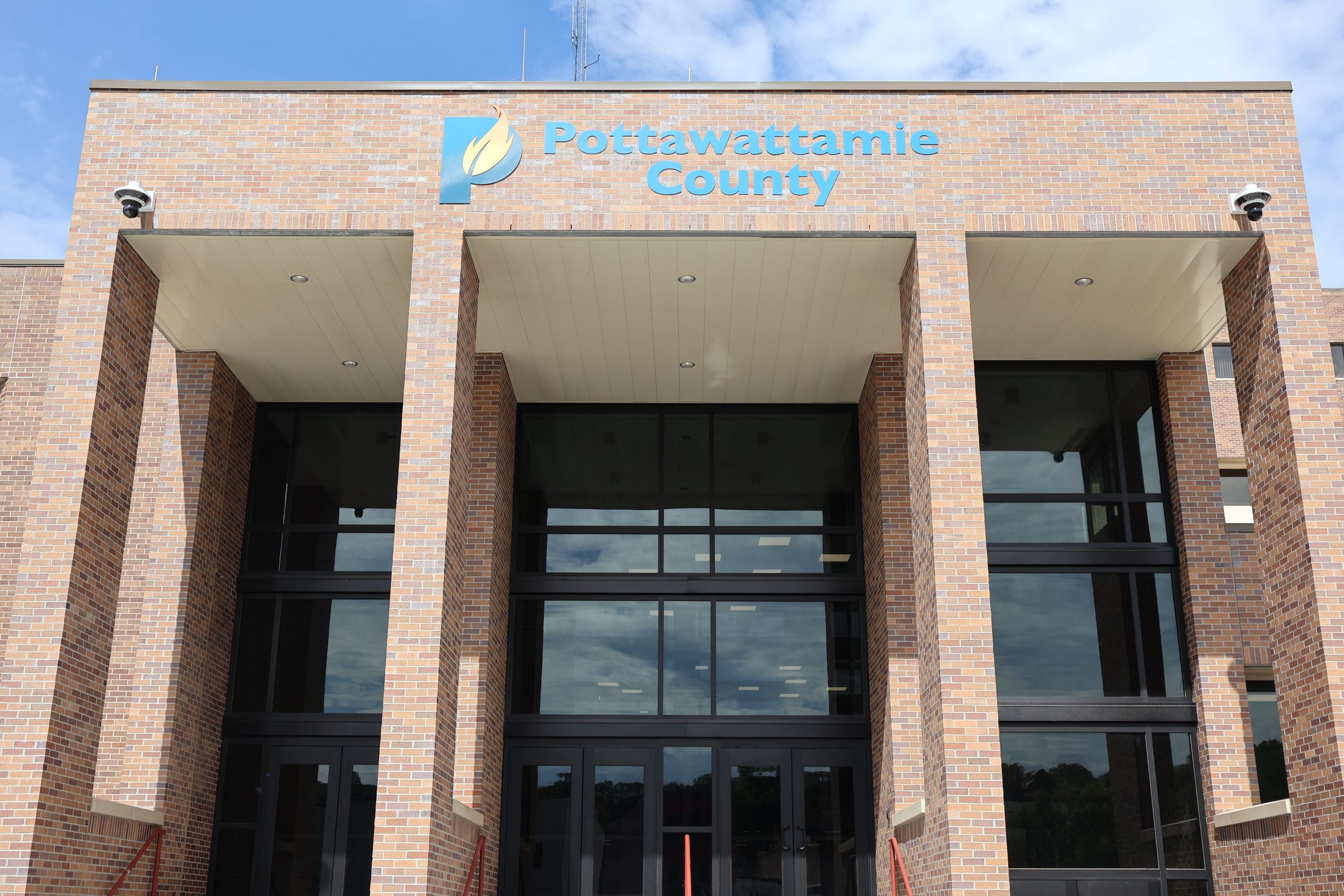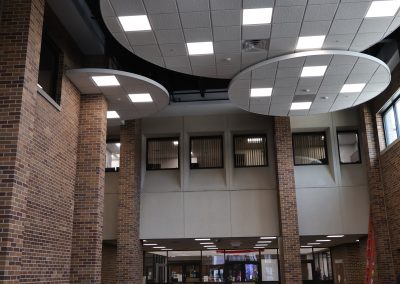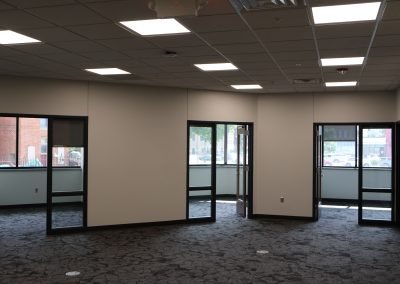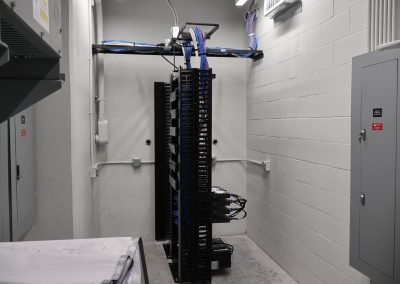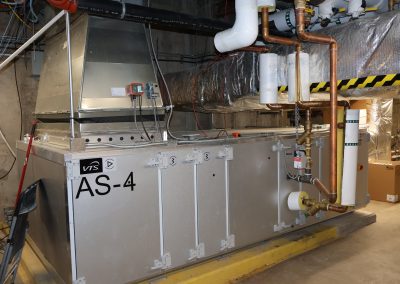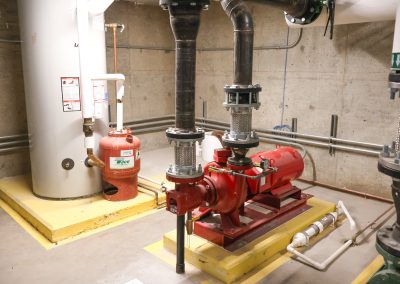Pottawattamie County Courthouse
Council Bluffs, IA – Government Project
The Pottawattamie County Courthouse undertook a major renovation, addition, and AHU replacement over a series of three projects. The major renovation project remodeled the entire 21,500 square foot ground floor, 9,400 square foot of the first floor, and 5,600 square foot of the second floor. The renovation project also added new centralized chilled and heating water systems to serve the area of scope and prepared for a future backfeed of the entire building. The 911 call center and server room on the ground floor were provided with an underfloor air distribution system for heating and cooling of the spaces as well as providing a means for routing data cabling. The server room was also provided with a clean agent fire suppression system to protect electrical equipment rather than a water-based system to limit potential loss in the event of a fire.
The subsequent 27,600 square foot addition project added two floors of storage, office, and building & grounds maintenance space. The project tied into and expanded the central chilled and heating water systems. A snow melt system was provided for the sidewalks and stair serving the east side of the courthouse addition.
The final project replaced all of the remaining air handling units in the ground and fifth floor mechanical rooms serving the remainder of the building. The project required careful sequencing to minimize building shutdowns and work within tight mechanical spaces. The project also provided a heat recovery chiller system providing free heat to the building’s heating water system due to the year-round chilled water needs of the 911 call center and server room.
All three projects were designed with HGM Associates.

