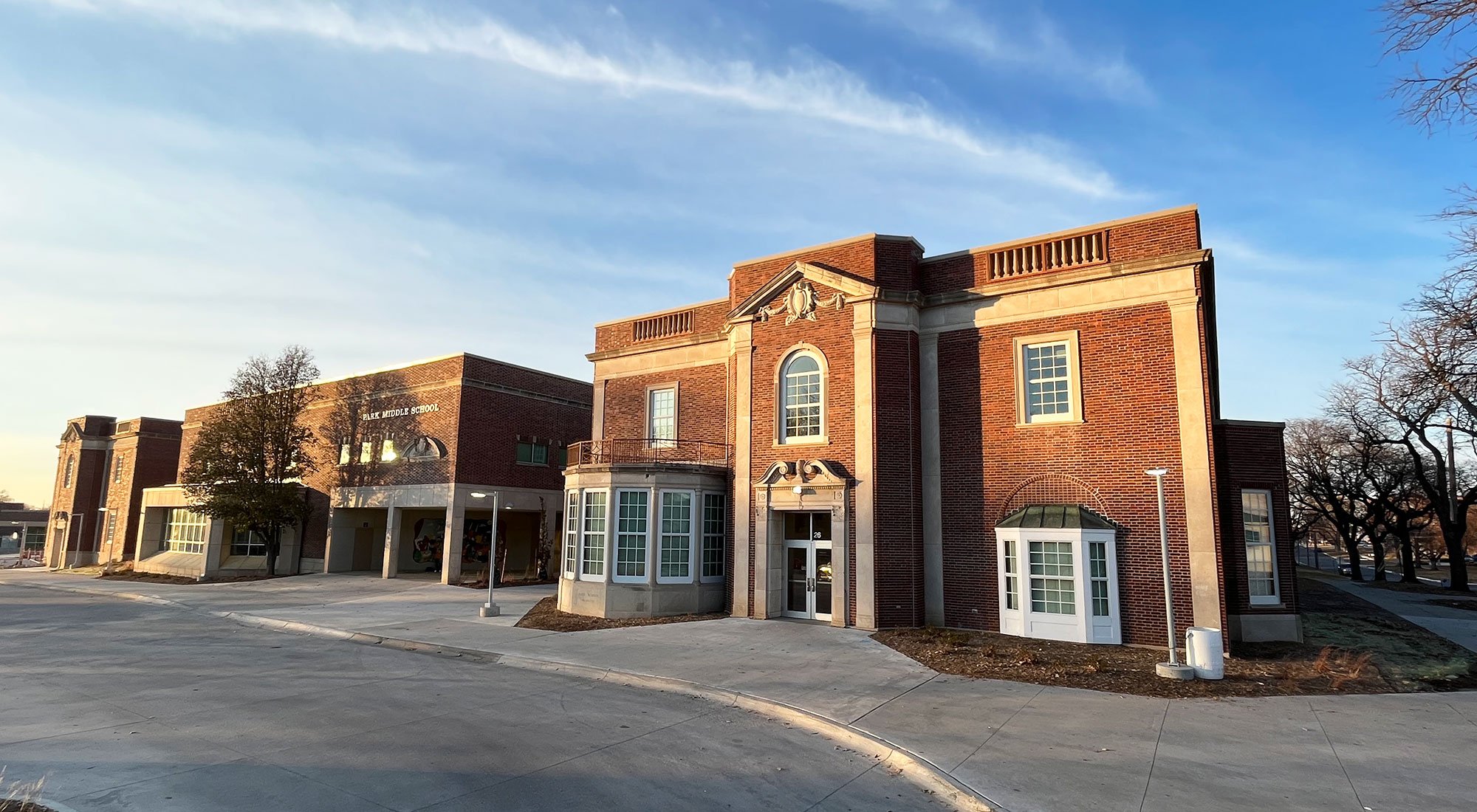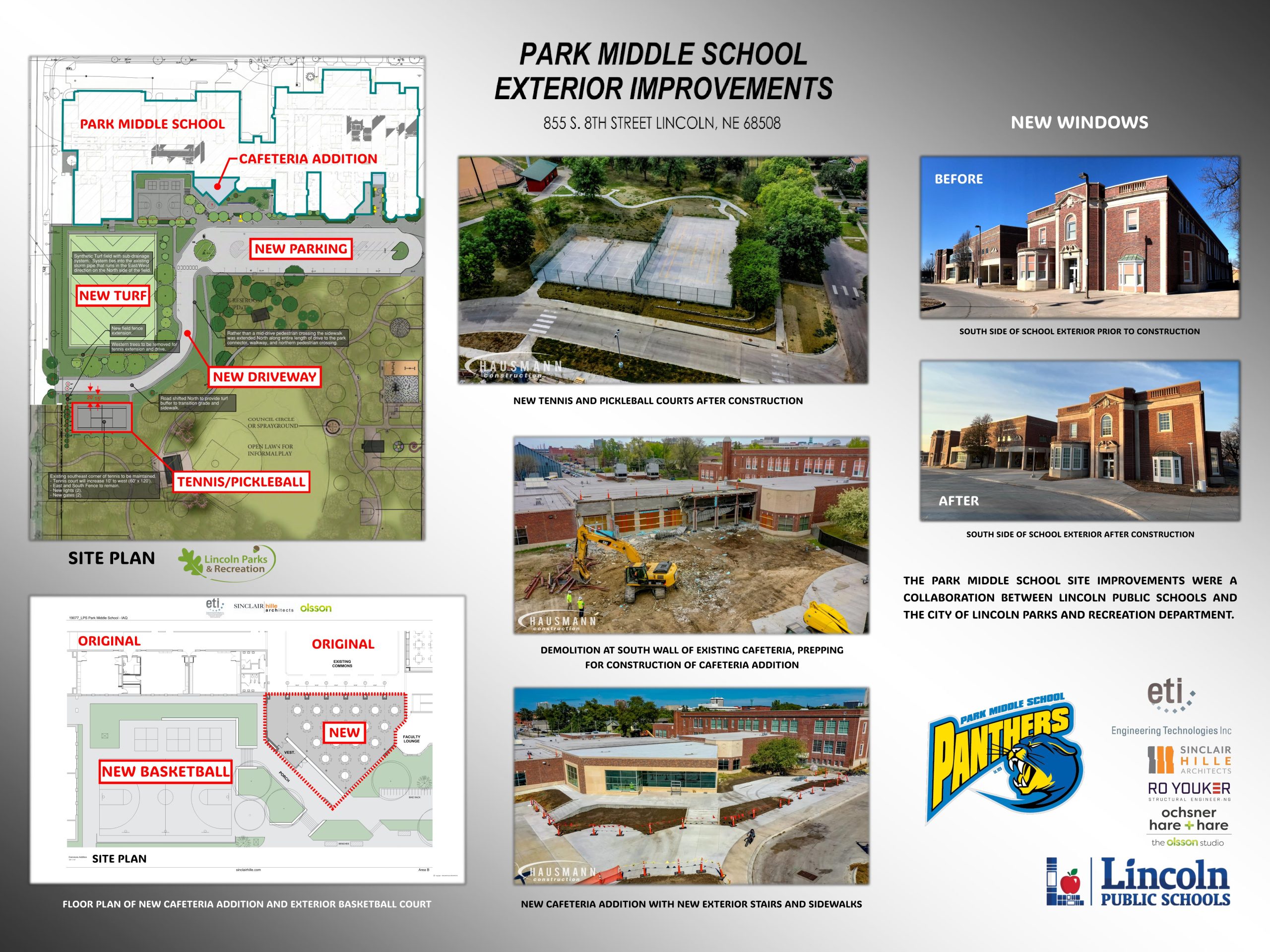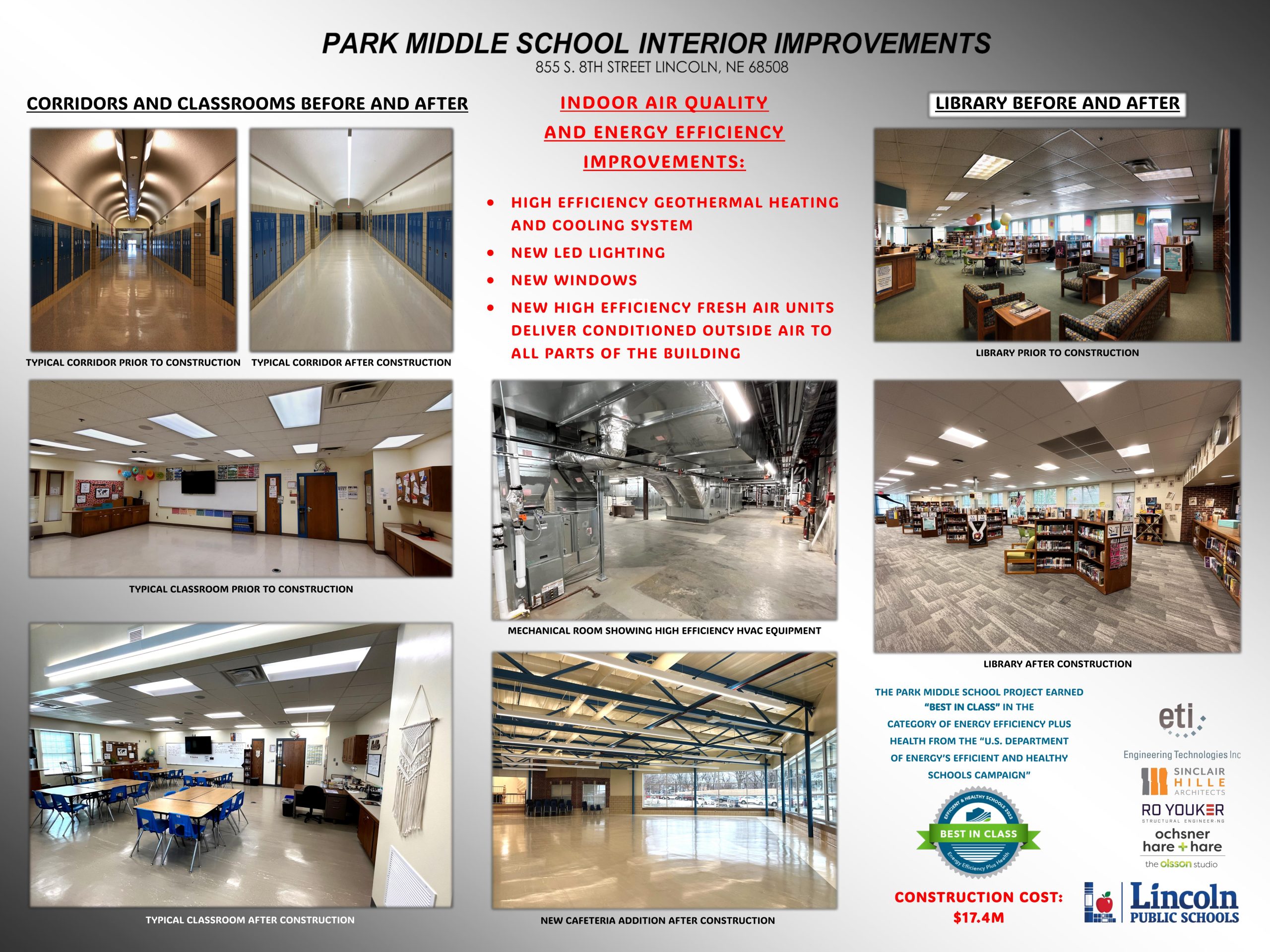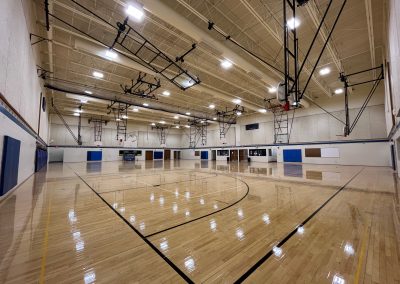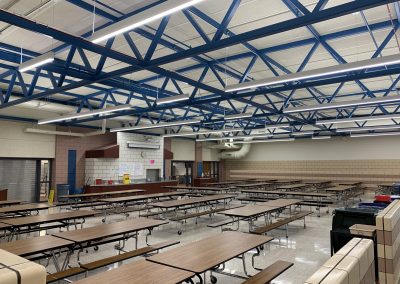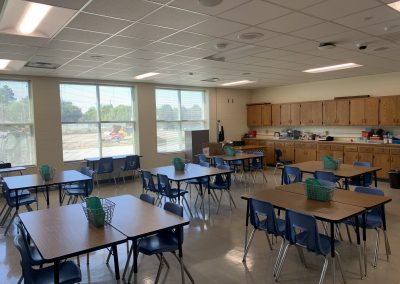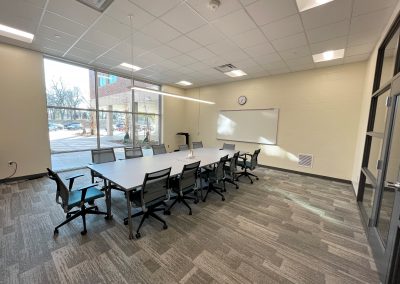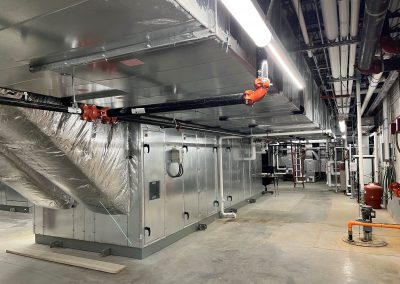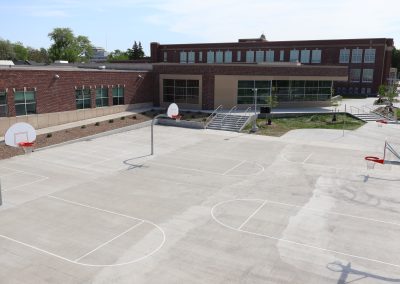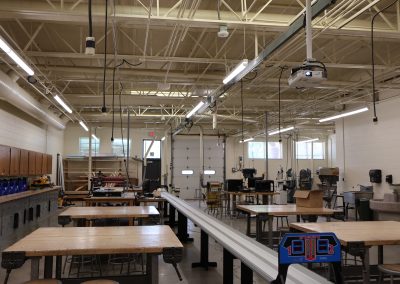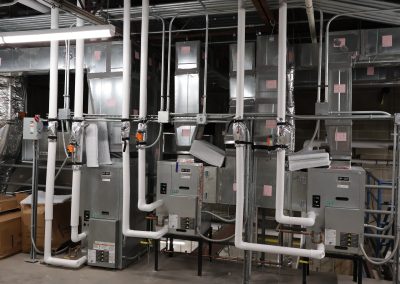Park Middle School
Lincoln, NE – PK-12 Project
The Park Middle School Indoor Air Quality project consisted of remodeling the existing 167,000 SF of the original and 1993 addition, and adding a 5,000 SF cafeteria expansion and 1,700 SF additions including two conference rooms and two mechanical rooms. The IAQ also included replacing the original windows, flooring and ceilings. The existing parking lot was enlarged with a new entrance drive off of 6th street and new turf playfield, basketball and tennis courts.
The IAQ project replaced the existing hot and chilled water systems and air handling units with a new geothermal system that utilizes ultra-high efficiency 2-stage heat pumps, total energy recovery units with demand control ventilation to provide fresh air throughout, and a new direct digital control system to implement energy saving ideas. The new design has a total capacity of 460 tons, bringing the total building load to 500 tons.
A new electrical service was installed for the heating/cooling system, as well as a new general service for the lighting, receptacles and general electrical load. New LED lighting was installed throughout with individual classroom controls. The building also has the latest technology upgrades to the data infrastructure including gear boxes in all classrooms, projection devices, and wireless access points. A new door access system was installed, as well as a new security monitor room at the entrance. The fire alarm system was upgraded to a full voice evacuation system.

