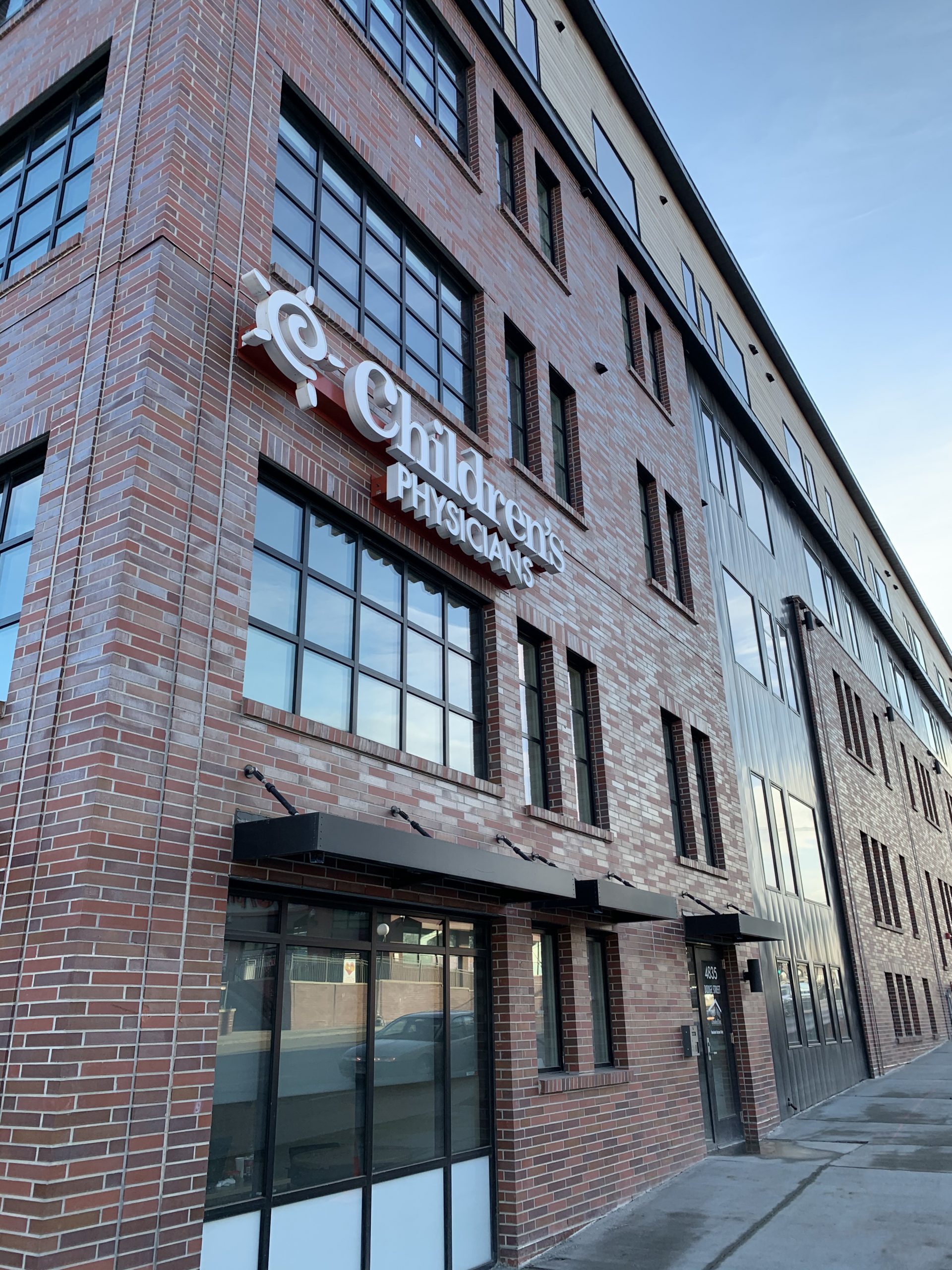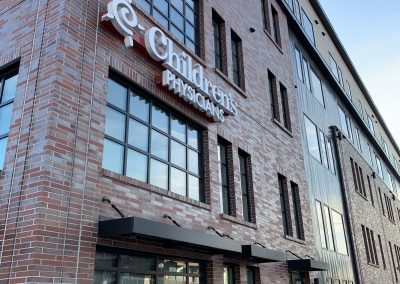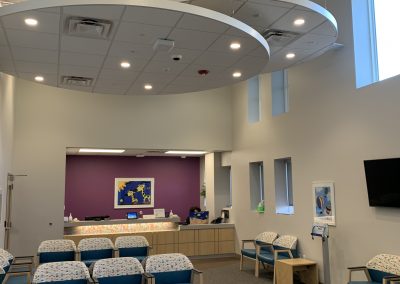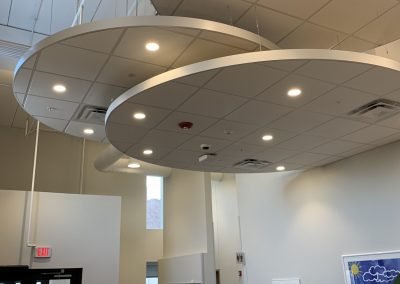Children’s Medical Clinic
Omaha, NE – Healthcare Project
ETI completed a 4,000 SF custom tenant finish clinic located at 50th and Dodge in the Historic Dundee neighborhood. Small in project scale, but big on details, this space was designed into the lowest level of a mixed-use facility with on-site parking, and full time residents living on floors above. Due to the grade changes from west to east, the Children’s Medical Clinic core and shell had ample floor to structure heights of 20′-0″. We were able to work with the Children’s Hospital facility staff and our architectural design parter, RDP Planning & Design, to utilize the height and create volumes above the 9′-0″ ceiling.




